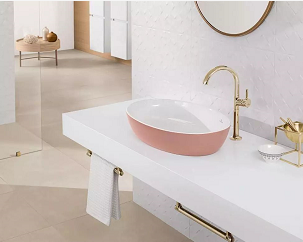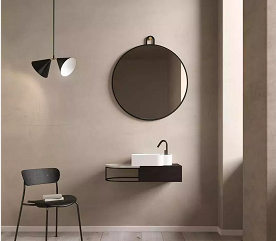The ceramic bathroom basin is installed outside the bathroom, is it really more practical?
The bathroom is not large, yet you have to put down the sink, basin sink vanity, washing machine, shower equipment and toilet.
Now there's an emerging practice of moving the pedestal sink outside the toilet by changing the water in advance!
1.Simplify the bathroom
Want to be independent of the wash basin with cabinet, the most feasible way is to move the entrance to the bathroom inward, to meet the toilet, bath area privacy can be.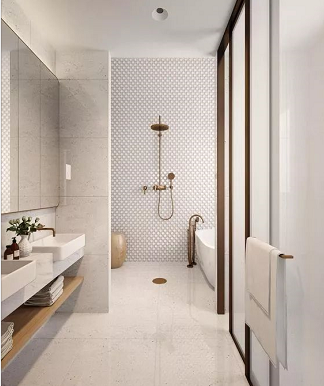
This practice, in fact, we often say "wet and dry separation".
The difference, however, is that the original bathroom door does not need to be installed and the modern wash basin with cabinet area and peripheral areas are more integral.
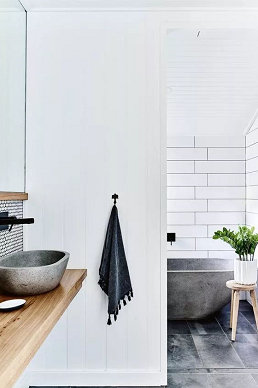
Toilet and shower area partition can do sliding doors, can also be customized special waterproof flush doors, while the vanity ceramic bathroom basin location of the floor tile and the bathroom outside for a unified design.
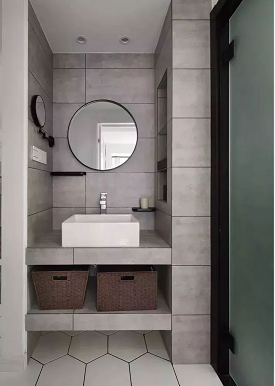
The laundry area and the basin are combined on the outside, because there is no fear of moisture, and the towel basket does not have to be stuffed inside the cabinet.
The overall space did not become more crowded by adding walls. Immediately inside the door, the bathtub and shower head are intuitive and easy to use.
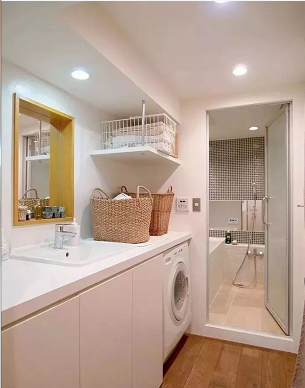
OVS Sanitary Ware has done a lot of similar bathroom partition walls, generally using ultra-thin lightweight block partition walls, will also add a waterproof coating, so do not worry about the partition wall is too thick or moisture problems.
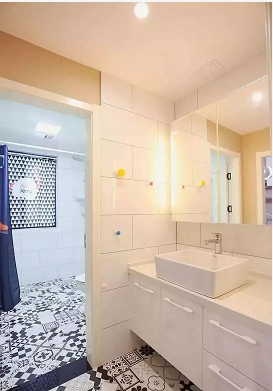
2.Basin cabinet moved to outside the door
Basin cabinet was driven out of the bathroom, where to place is good?
First of all, it is recommended that the closer to the original sink downspout, the better, the construction is convenient and save money.
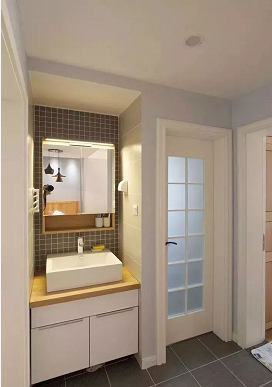
Next, you can consider the daily habits of using the vanity wash basin. For example, every morning, you and your family can't combine washing and going to the toilet at the same time, so put the bathroom vanity basins near the bedroom.
You can brush your teeth and wash your face as soon as you get up in the morning and go out.
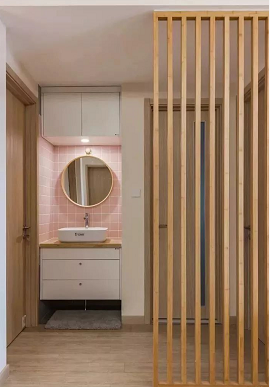
If there happens to be a corridor end or alcove wall near the bathroom, it is most suitable for installing a bathroom basin cabinet.
But it's okay to not have a concave wall, it's just as beautiful to have your own partition.
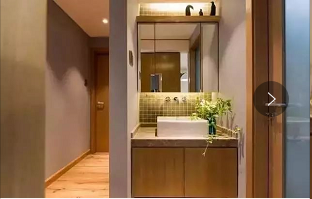
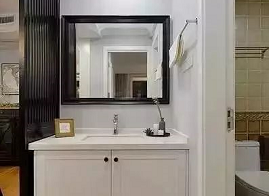
The storage cabinet with toiletries can be done together above the basin, so that the renovated bathroom will be more fresh and well taken care of.
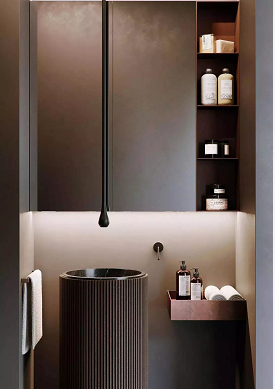
3.Balcony conversion sink basin cabinet
Since the plumbing has been connected to the balcony, a good-looking pedestal basin can also be planned. Besides washing, watering flowers and boiling water on weekdays can be obtained here.
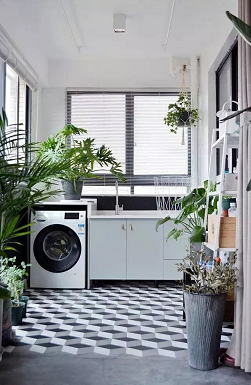
Balcony vanity unit with basin can also be done separately, for a bathroom but three generations of families living together, an extra basin can reduce a lot of inconvenience in life.
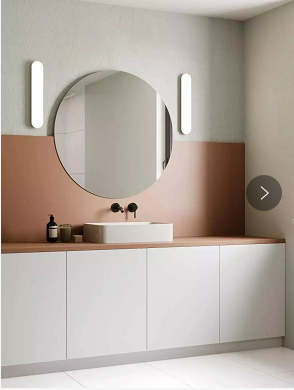
Make a "cold" style balcony bathroom, hand washing, washing fruits and vegetables is more convenient.
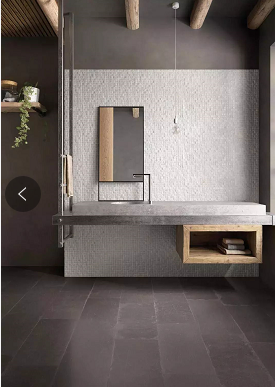
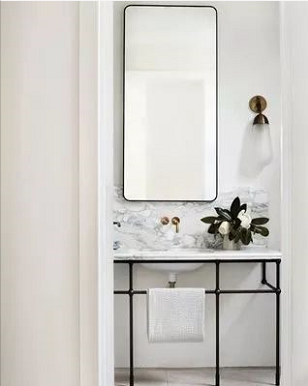
4.Walls can be hung with pedestal sinks
Bedroom dressing area, it is suitable for putting a cabinets for pedestal sinks or a wall mount sink.
Combined with the cosmetic organizer, daily skincare and makeup application/removal can be done in one go.
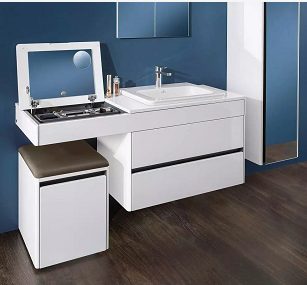
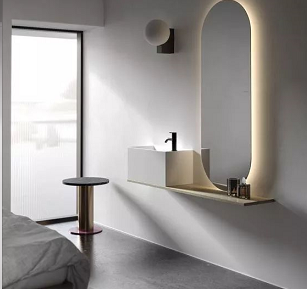
If the bathroom is close to the entrance, install a pedestal sink vanity by the front door to enrich the function of the entrance.
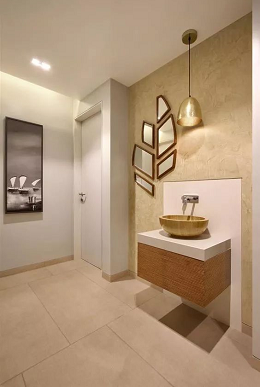
The dining room is equipped with a separate countertop sink that can be piped from the kitchen during the hardscaping stage.
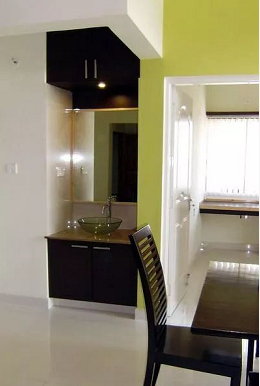
Put the basin outside, in addition to practical and convenient, but also with the overall style of your home, or into the design of the cabinet, do a good job around the waterproof treatment, your home can also try!
