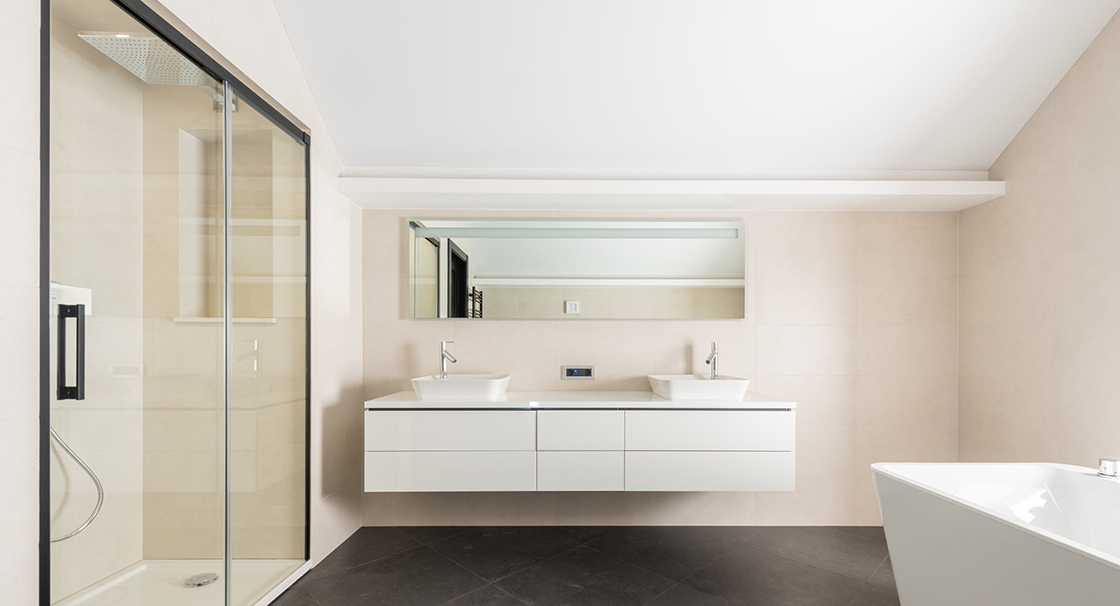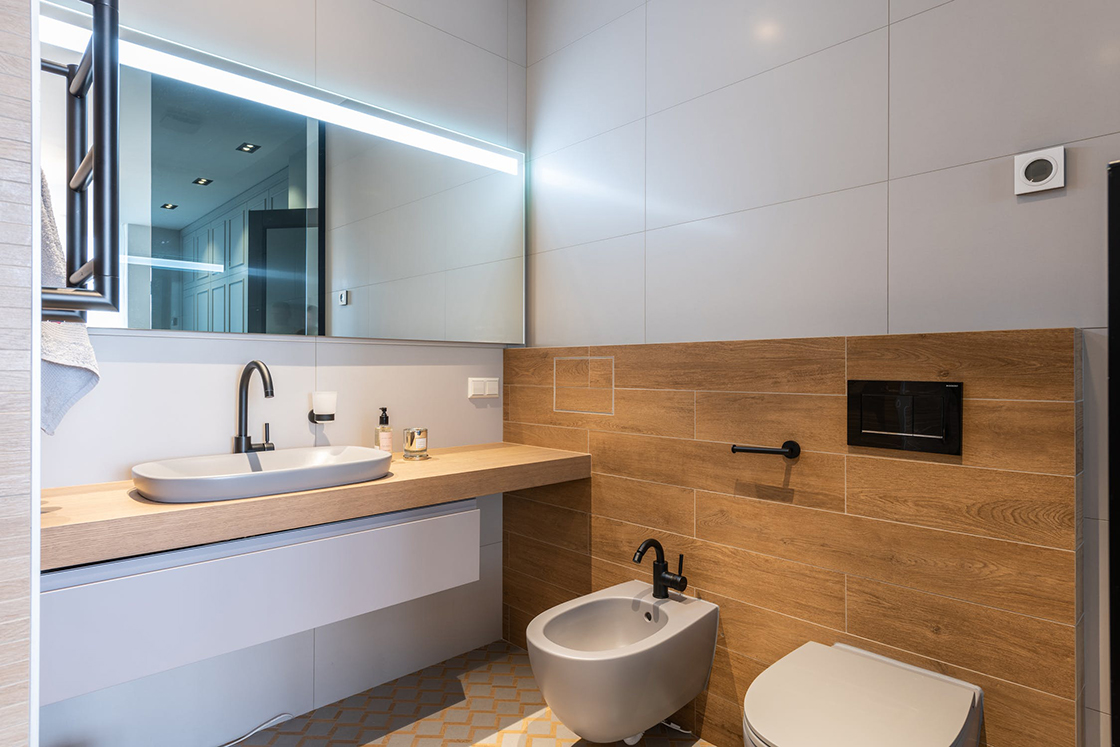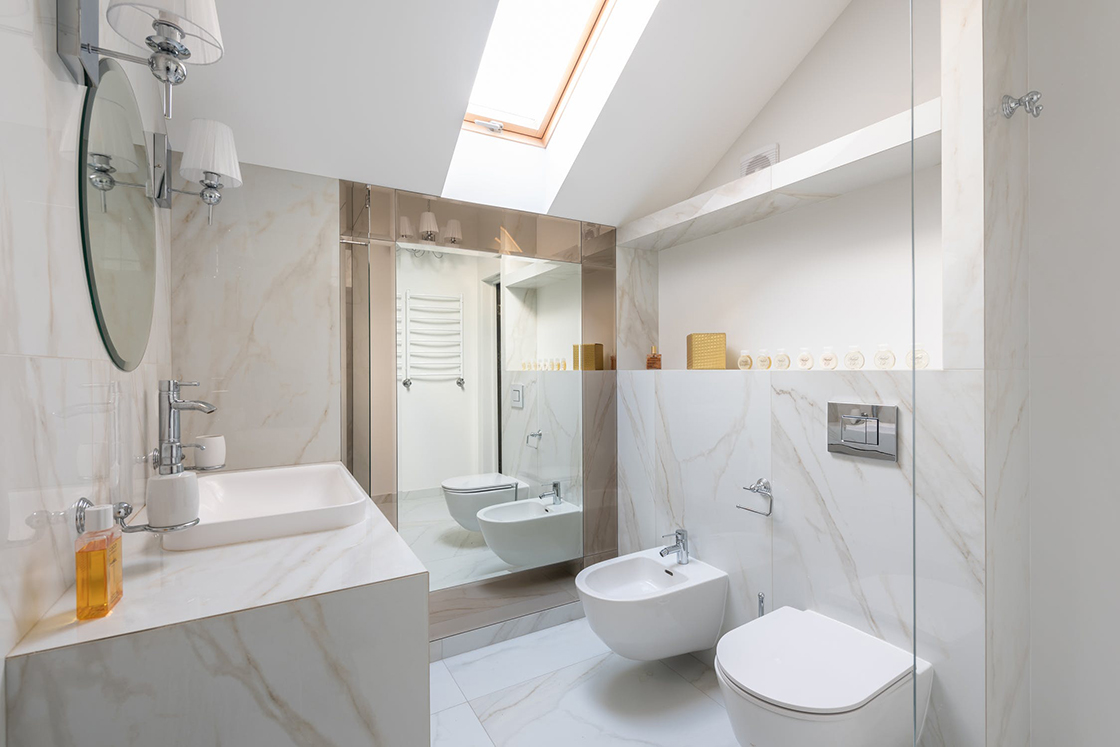The bathroom is inconvenient to use, cause the original layout is wrong
The design layout of the bathroom is not as simple as one might think.
It contains a lot of habitat wisdom and skills. Once the treatment is not good, then the quality of life in the future will form a considerable impact.
So today we want to discuss the theme is about how the bathroom should be laid out.
How to design to avoid a lot of unnecessary trouble, and to make the happiness index to improve it?
The following points are worthy of reference ......

Bathroom furniture specifications, volume, shape, etc. are subject to the constraints of the size of the space, leaving the necessary distance for walking space, not only to enable us to stretch the limbs when entering the toilet, but also to avoid children, the elderly daily bumping situation.
A toilet for small bathroom is very necessary.
All functional areas (bathing, washing, toilets) are best connected along a smooth moving line, which can effectively solve the limitations of a small household space and meet the needs of a family.
The entire plan remember to be level with the position of the door, push the door to retain the door open distance, close the door to avoid a variety of building components, so that the bathroom in the visual appearance of orderly, neat and beautiful.
Small bathroom due to the small area, may wish to take the sliding door design, which is not only beautiful and can reduce the occupation of space.
The layout of the bathroom varies from house type to house type. However, no matter what kind of house type, the perfect separation of the dry and wet areas of the bathroom, around the structure and function of the humanized design, has been the goal of all bathroom pursuit.


If the entrance door is located in the center of the long side, you can consider separating the bathroom sink cabinets independently and setting the bath and bathroom toilet area on both sides to make the separation of wet and dry more clear. Bathroom with separate toilet and shower is the best.
One of the more common forms of layout is to remove the bathtub and design the shower in a corner position, open the door, all the functional areas at a glance, it is more convenient to use.
If there is still space to spare, it is best to reserve the position of the bathtub at the beginning of the design, so that when you take a bath later, you can choose between the two forms of shower or bath as you wish.
The designer has to choose the right size bathroom products according to the building structure to maximize the basic function of the bathroom.
Tankless toilets for small bathrooms will be a good choice.
If necessary, the shape of the sink or shower can be adjusted, transforming the shaped limitations of the norm into a charming space that is fun and functional.
It contains a lot of habitat wisdom and skills. Once the treatment is not good, then the quality of life in the future will form a considerable impact.
So today we want to discuss the theme is about how the bathroom should be laid out.
How to design to avoid a lot of unnecessary trouble, and to make the happiness index to improve it?
The following points are worthy of reference ......

1.Size
All bathroom sanitary ware furniture, are designed on the basis of ergonomic principles, but this does not mean that we can choose arbitrarily according to preference.Bathroom furniture specifications, volume, shape, etc. are subject to the constraints of the size of the space, leaving the necessary distance for walking space, not only to enable us to stretch the limbs when entering the toilet, but also to avoid children, the elderly daily bumping situation.
A toilet for small bathroom is very necessary.
2.Dynamic line
The area of the bathroom was not generous enough, in the design of the dynamic line, must do a good job of all-round consideration, do not lose one thing and mess up. Small toilets for small bathrooms, small bathroom sink, floating bathroom vanity all are the options we can consider.All functional areas (bathing, washing, toilets) are best connected along a smooth moving line, which can effectively solve the limitations of a small household space and meet the needs of a family.
The entire plan remember to be level with the position of the door, push the door to retain the door open distance, close the door to avoid a variety of building components, so that the bathroom in the visual appearance of orderly, neat and beautiful.
Small bathroom due to the small area, may wish to take the sliding door design, which is not only beautiful and can reduce the occupation of space.
3.layout
The layout of the bathroom is closely related to our quality of life, so it is very necessary to give some thought to the proper use of every corner.The layout of the bathroom varies from house type to house type. However, no matter what kind of house type, the perfect separation of the dry and wet areas of the bathroom, around the structure and function of the humanized design, has been the goal of all bathroom pursuit.

4.Long-shaped bathroom
Long-shaped bathroom is recommended according to the frequency of use, the washbasin, toilet, bath in order to line up, each functional area is in a open line of motion, but independent of each other, do not affect each other.
If the entrance door is located in the center of the long side, you can consider separating the bathroom sink cabinets independently and setting the bath and bathroom toilet area on both sides to make the separation of wet and dry more clear. Bathroom with separate toilet and shower is the best.
5.Small square bathroom
This is our common bathroom layout, flexible and free form of combination, should not waste space as a premise, all the bathroom furniture reasonable placement.One of the more common forms of layout is to remove the bathtub and design the shower in a corner position, open the door, all the functional areas at a glance, it is more convenient to use.
If there is still space to spare, it is best to reserve the position of the bathtub at the beginning of the design, so that when you take a bath later, you can choose between the two forms of shower or bath as you wish.
6.Irregular shape bathroom
In irregular house types, it is a tricky problem to make reasonable use of the dead space in order to get more space for moving lines.The designer has to choose the right size bathroom products according to the building structure to maximize the basic function of the bathroom.
Tankless toilets for small bathrooms will be a good choice.
If necessary, the shape of the sink or shower can be adjusted, transforming the shaped limitations of the norm into a charming space that is fun and functional.

